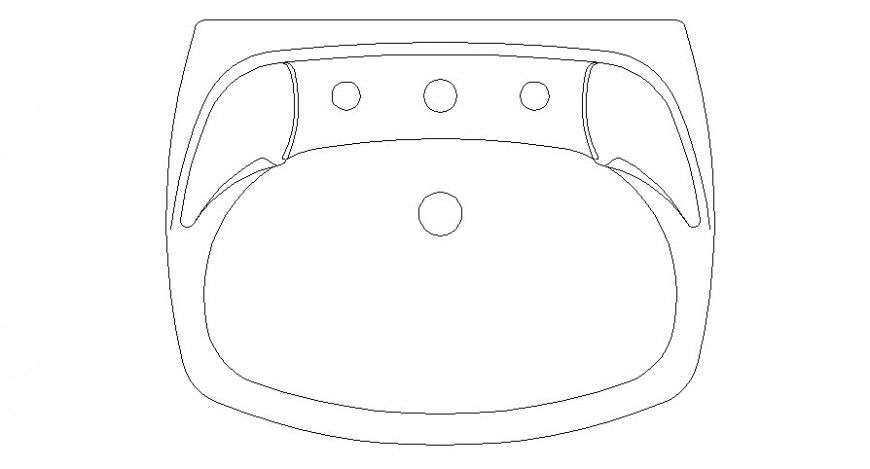Cad drawings details of top wash basin washroom luxury
Description
CAd drawings details of top wash basin washroom luxury units block dwg file that includes line drawings of kitchen blocks
File Type:
DWG
File Size:
—
Category::
Dwg Cad Blocks
Sub Category::
Sanitary CAD Blocks And Model
type:
Gold
Uploaded by:
Eiz
Luna
